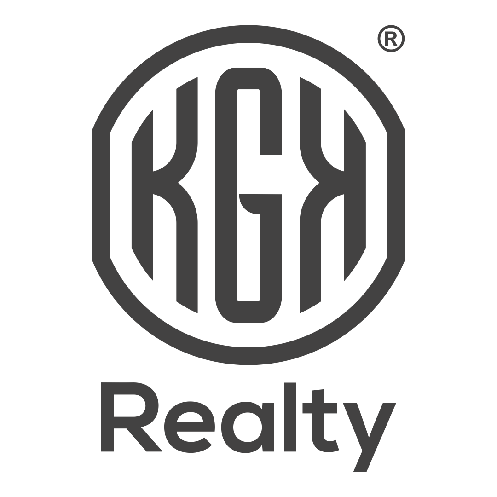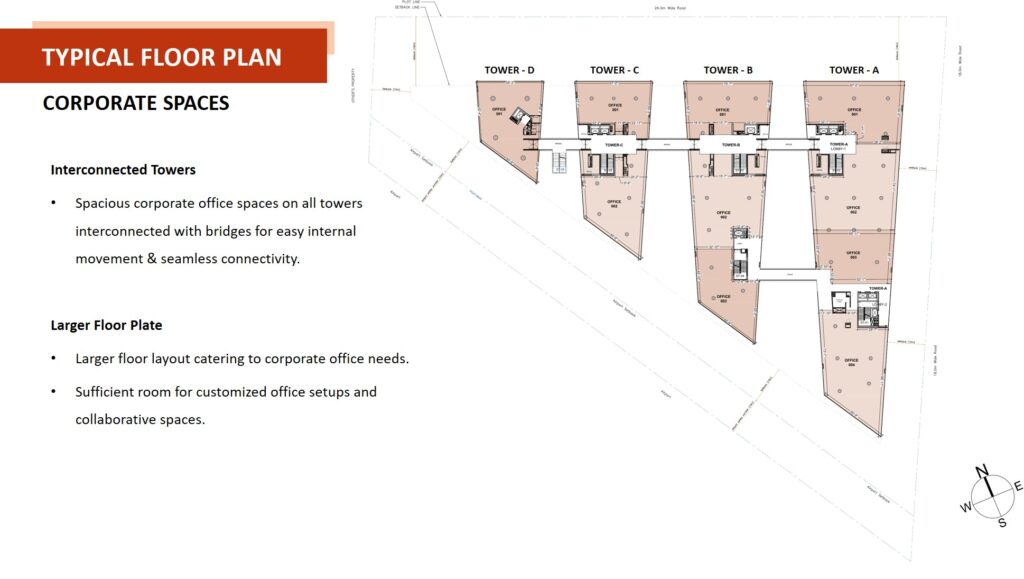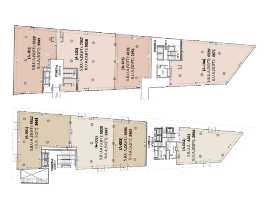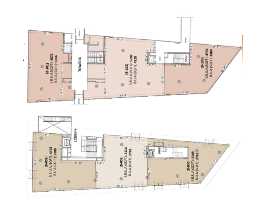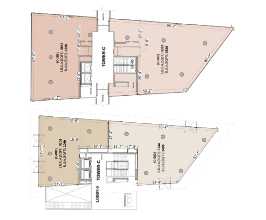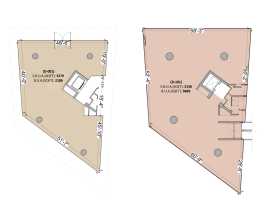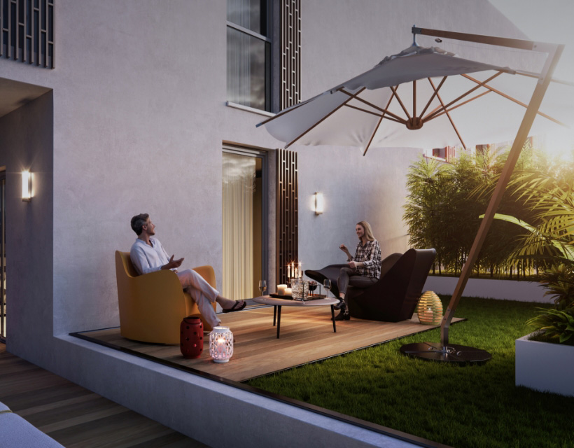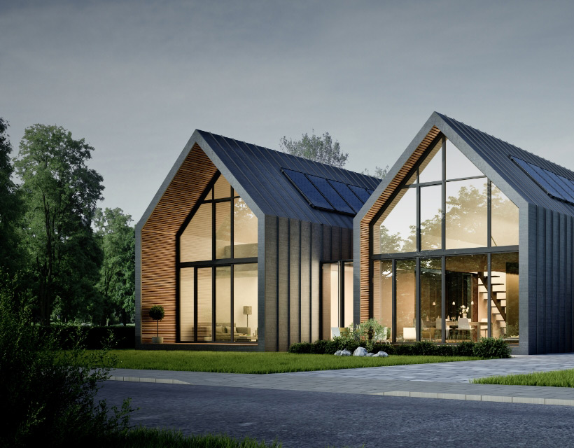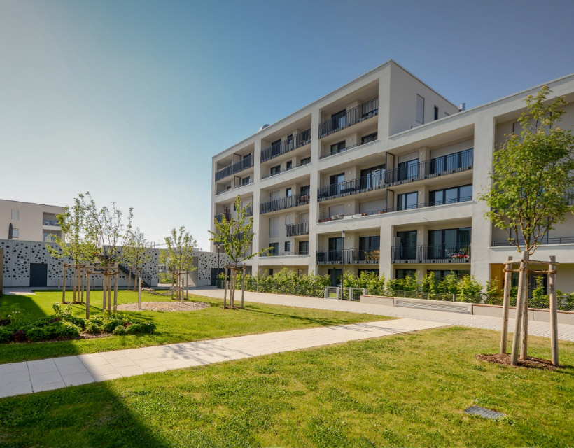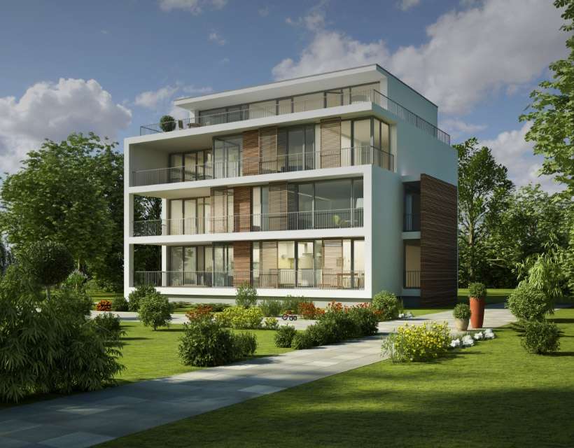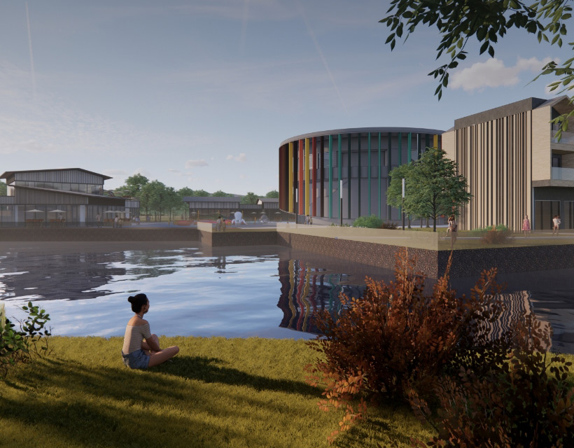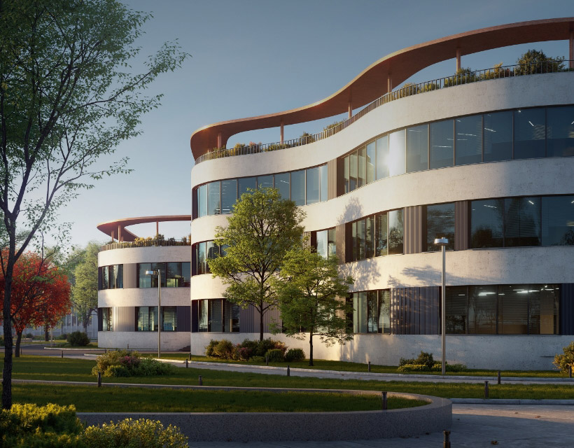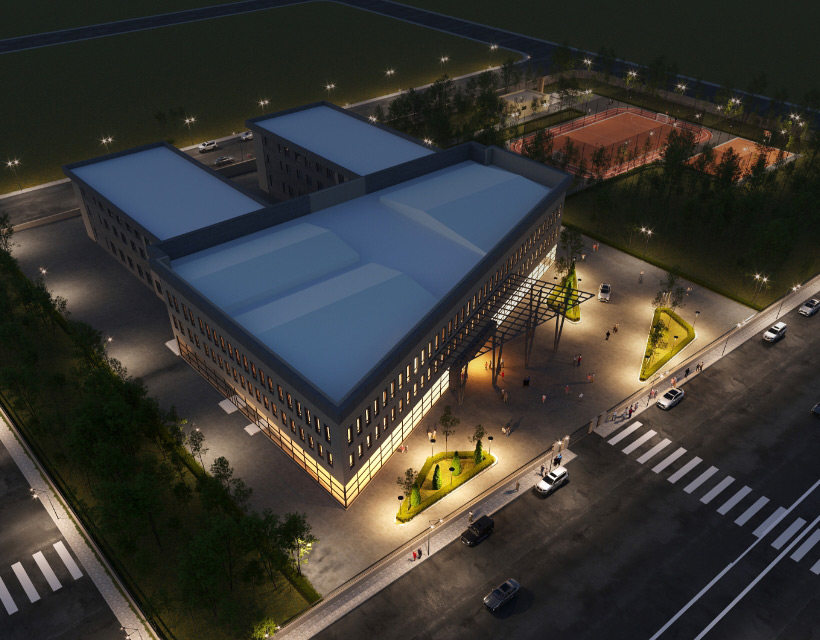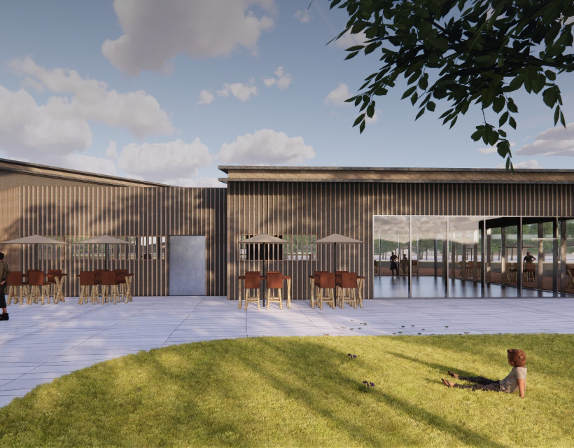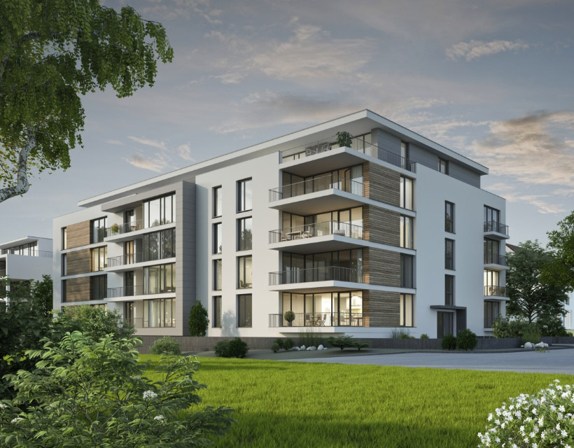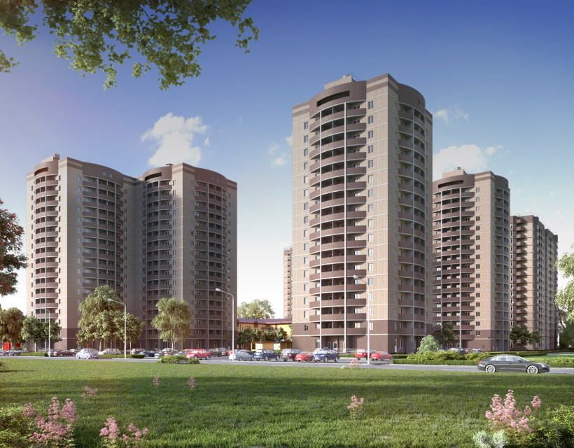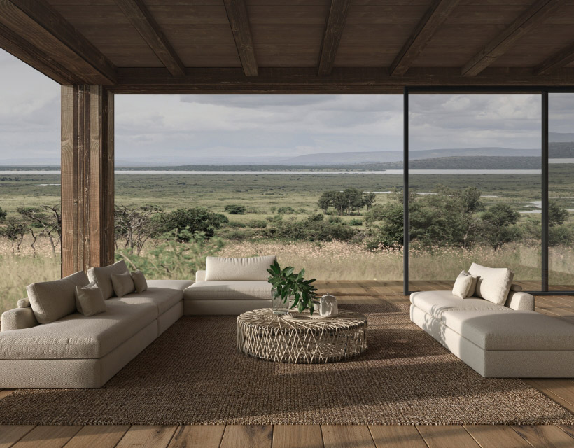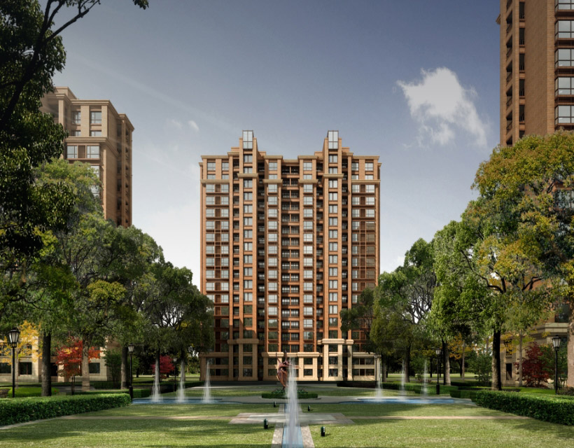
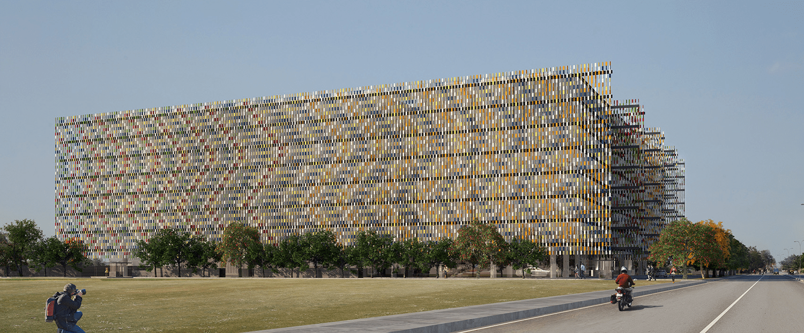
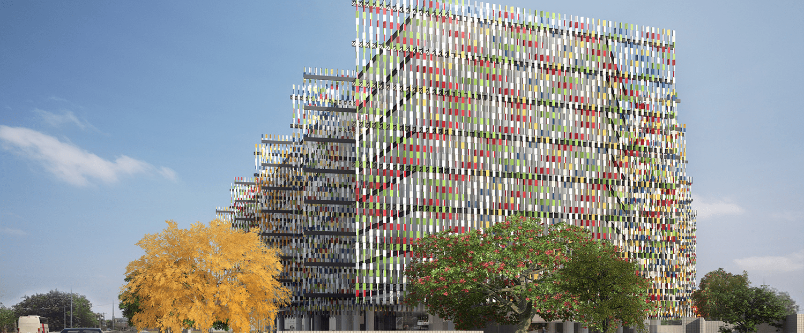
Where Culture Meets Commerce
‘Lehariya’ by KGK Realty is all set to represent the progressive and developing face of Jaipur!
Complementing the world-class infrastructure that KGK Realty offers in the industrial and
residential sectors, the company ensures that the flagship commercial project also resonates with
the expectations of our valued clients. Our exclusive commercial project- Lehariya is all set to
become an icon of contemporary architecture in Jaipur, an embodiment of uncompromising
excellence.
- Project Plot Area : 16123 Sq. Yd
- Unit : Corporate & Retail Spaces
- Price : On Request
- Location : Airport Road, Near Jawahar Circle, Jaipur
- Total No. of Floors : G+7
- Access Road: 80 Ft. Front Road & 60 Ft Side Road
- RERA Reg. No. : – RAJ/P/2023/2788
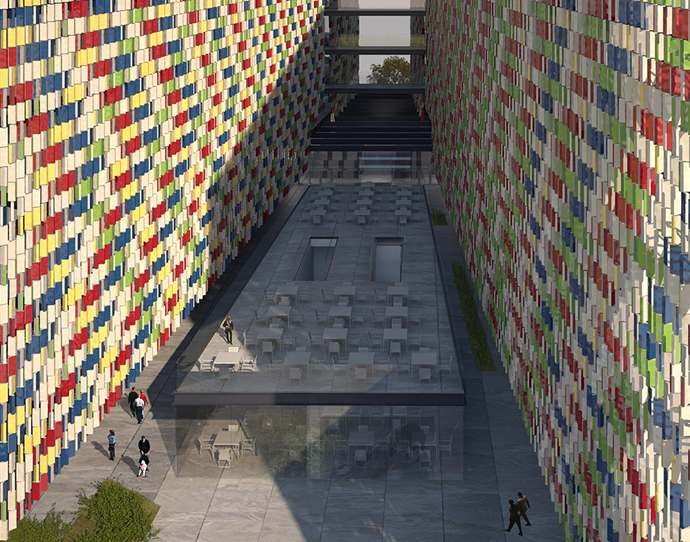
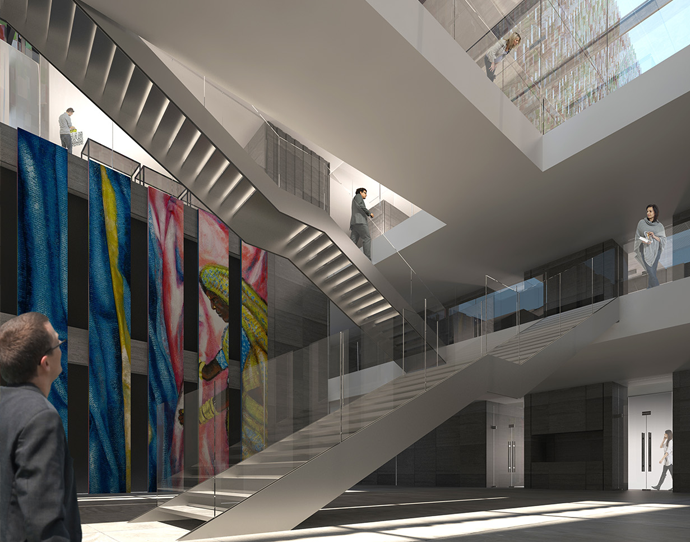
VALUE for EXCELLENCE
"Lehariya" exemplifies a harmonious blend of tradition and modernity, meticulously crafted to enrich both workplace experiences and productivity. It stands as a testament to the seamless integration of heritage with contemporary advancements. Our endeavour with this project is to curate a space that fosters brilliant ideas fueled by creativity, complemented by innovative infrastructure planning.
Our wide range of modern Facilities









DESIGN AND QUALITY EXCELLENCE
Lehariya displays a dual-layered façade, combining glass and aluminium with vibrant blocks on the exterior. This design helps maintain a cool interior, reducing the need for excessive air conditioning and promoting eco-friendliness. The project is envisioned as a Proposed Green Building, with construction and features designed to minimize environmental impact.
- Large, flexible floor plates
- Sky-walks which provide seamless movement and integration between the towers
- Magnificently crafted double/triple volume spaces
- Ventilation and air circulation embedded in the design
- Transition from one building to another remains shaded and pleasant
- Structural integrity designed to provide wind velocity and earthquake resistance
What truly defines Lehariya as a marvel of architecture is its design, which is the perfect offspring of efficient planning and top-notch quality. The excellence achieved through the power of engineering touches every corner of Lehariya as it maximizes the efficiency and ensures hassle-free operations in trade.
- Embedded green areas throughout the 10,000 sqft property
- Leisure and recreation spaces on 6th and 7th floors
- Smart sustainability features like LEED Gold Rating standards and rainwater harvesting
- Flying carpet glass ceilings to allow natural light and ventilation
- Beam-less structure with floating MS staircases and bridges
- Energy Saving up to 17%
- Water-Saving Low Flow Fixtures, ensure 54% saving of water
LOCATION EXCELLENCE
Strategically located near Airport Road, Lehariya is the perfect address for all businesses from
various fields, especially the ones who are looking to expand their horizons with the power of
convenience and accessibility.
Lehariya connects two of the lifeline roads of Jaipur – Tonk Road and JLN Marg. The project's location ensures seamless connectivity to hotels, dining establishments, medical facilities, and the international airport. The proximity of Jawahar Circle and shopping malls further enhances its desirability.
Typical floor plan
Layout plan


